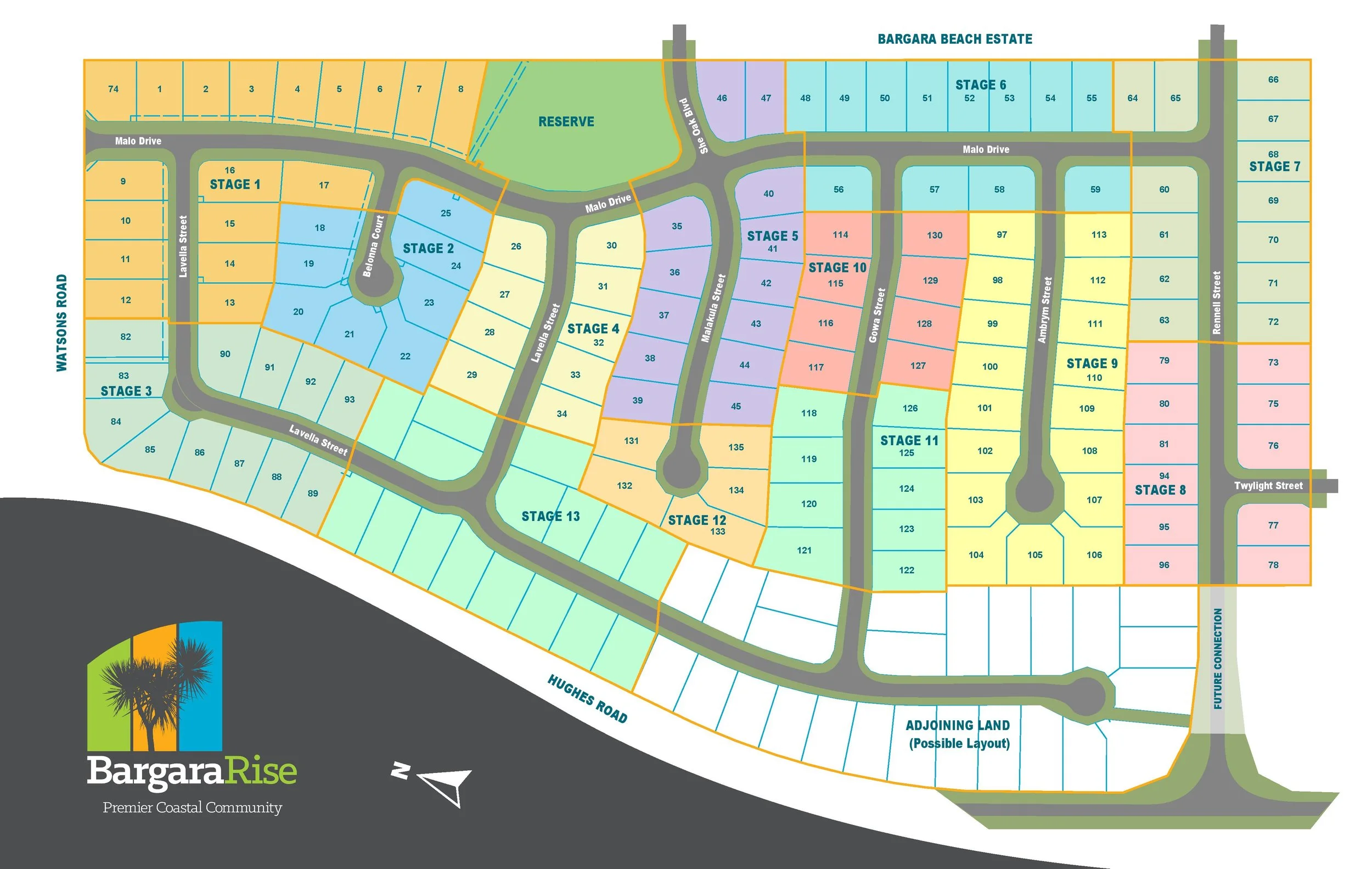BARGARA RISE MASTER PLAN
Bargara Rise has been master planned to provide linkages to adjacent estates as well as major road links. Access to the estate is primarly via Watsons Road, with a future connection planned to the new Hughes Road extension. Further road connections will be provided for Bargara Beach Estate - via She Oak Boulevard and Rennell Street as well as Bargara Views via Twylight Street.
The layout has been developed to provide lot sizes that are typically 800m2 minimum and lots aligned as much as possible in the preferred North- South, South- North or West-East configuration. Lot frontages are typically 21-22m wide allowing good access to the rear of each lot. All new roads are a minimum 8m wide sealed asphalt (some up to 10m wide) and are provided with street trees and concrete paths, linking through to adjacent trunk roads and local beaches. The estate also includes ‘Streetprint’ pavement treatments at major intersections and road crossings as well as dedicated on-street parking at cul de sacs.
The central reserve provides a large park facility which includes a shaded playground, landscaping (including large trees) and open grassed area. The facility also incorporates water sensitive urban stormwater bio-detention area to treat stormwater run-off from the estate.

